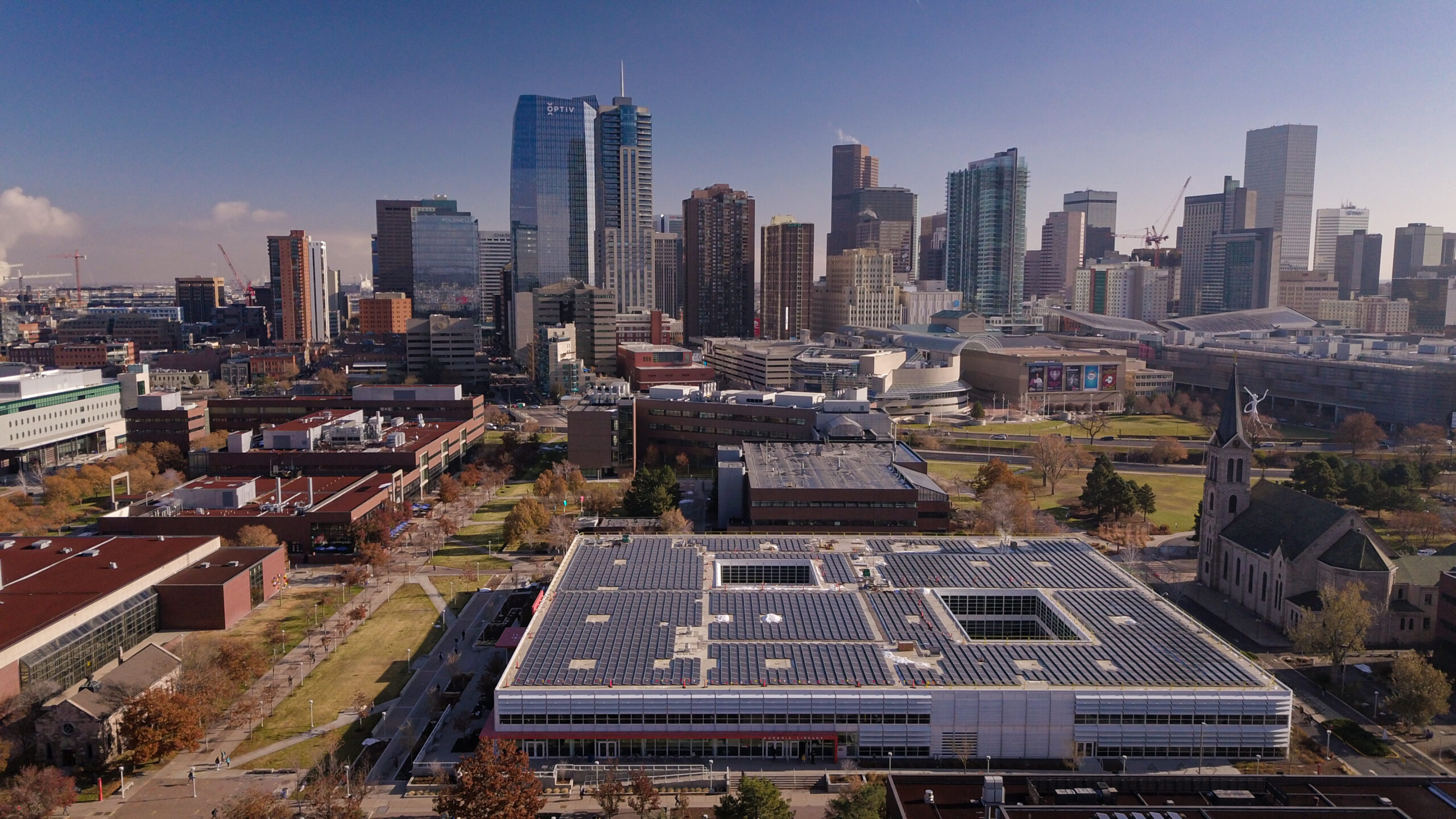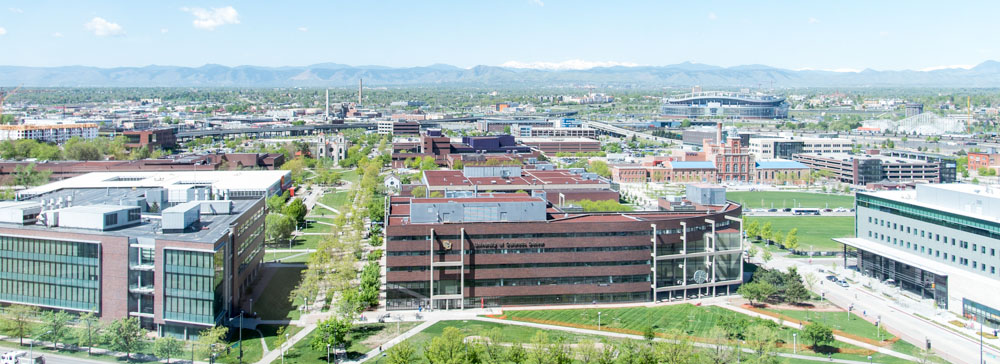
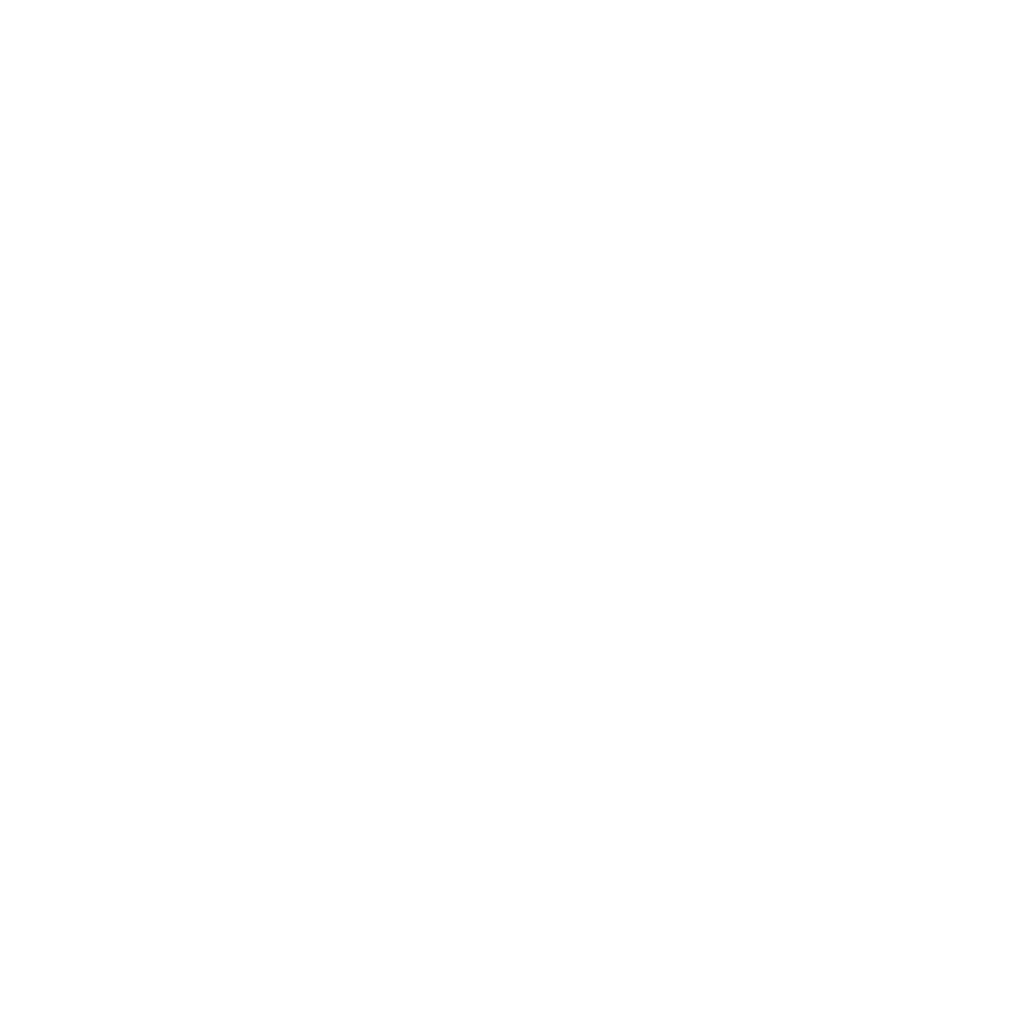
Current Projects
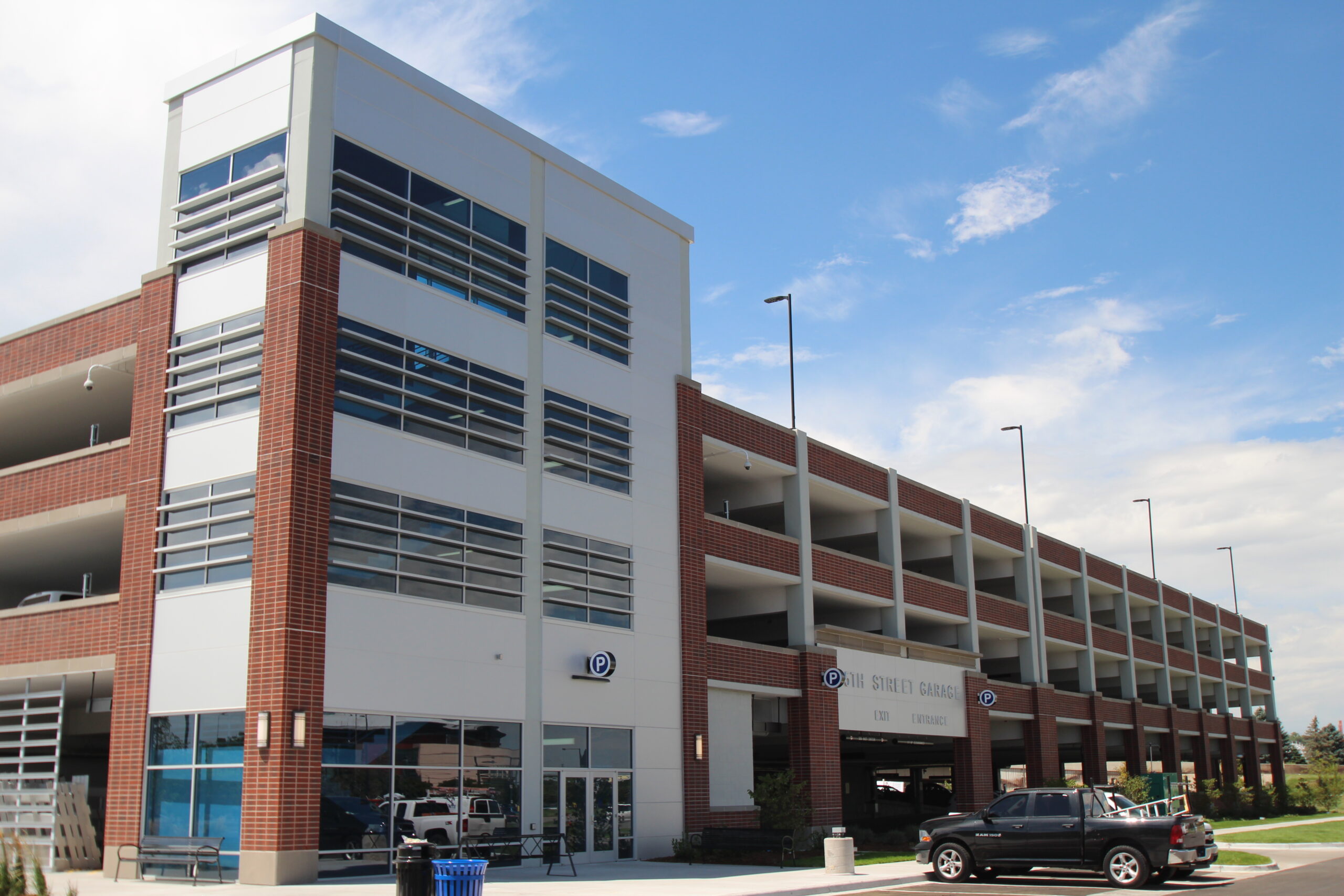
5th Street Garage Department of Revenue Renovation
Since the 5th street garage was built in 2014 there has been an empty storefront space. The Department of Revenue will be renovating and leasing this space beginning in the fall to operate a Regional Service Center. The center will house:
- DMV -Drivers License services
- TAX-Taxpayer services
- Lottery Claims office
- Cashier and Tax remittance office
- Location: 5th Street Garage
- Estimated Budget: N/A
- Funding Source: Department of Revenue and State of Colorado funding
- Anticipated Timeframe: April 2025 – Sept. 2025
Boulder Creek Renovation
Significant renovations to the Boulder Creek building to create a single facility to house the Community College of Denver’s (CCD) Health Sciences programs. The existing building will be fully renovated, and a new 9,484-square-foot addition will be constructed on the southeast side of the building. This project will house the departments of Dental Hygiene, Health and Wellness, Nursing, Phlebotomy/ Medical Assisting, Radiologic Tech, Surgical Tech, and Vet Tech.
- Location: Boulder Creek Building
- Estimated Budget: $30 million
- Funding Source: Combination of State of Colorado funding and CCD funding
- Anticipated Timeframe: June 2025 – Dec. 2026
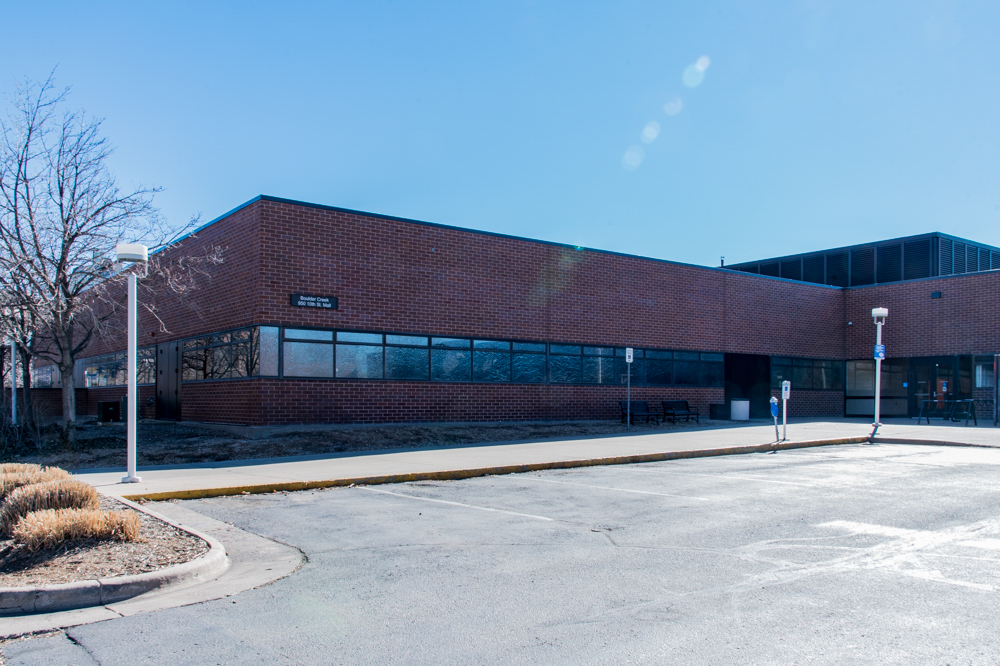
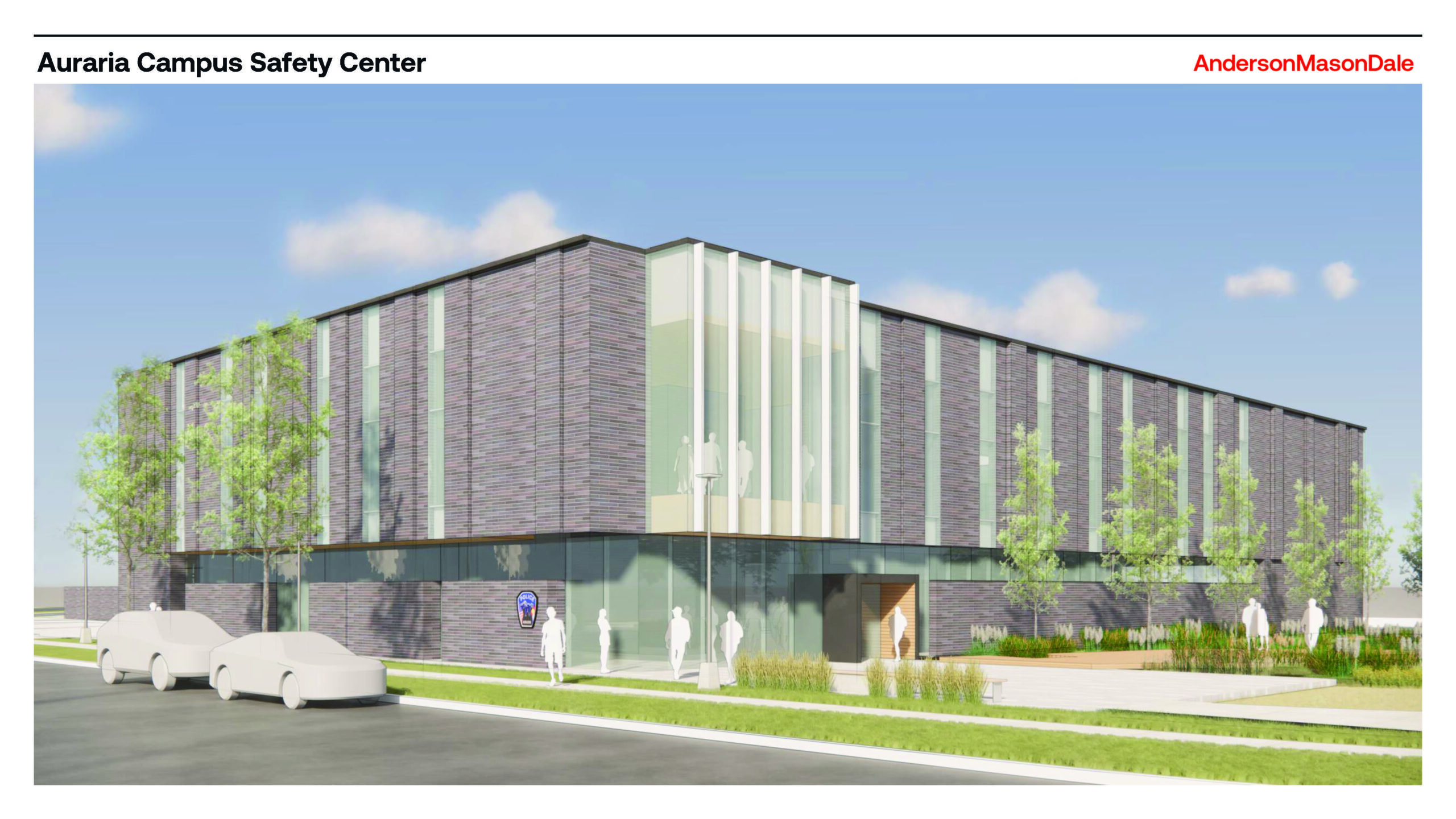
CAMPUS SAFETY CENTER
New 32,000 square foot facility to house the Auraria Campus Police Department, Criminal Justice program classrooms and labs, and a 24/7 campus community space including study areas and student lounges.
- Location: Corner of Curtis & 7th Street
- Estimated Budget: $36 million
- Funding Source: State of Colorado Capital Construction funds
- Anticipated Timeframe: April 2026 – Aug. 2027
Cherry Creek – Project B
Replacing Air Handling Units and the HVAC system in Cherry Creek
- Location: Cherry Creek Building
- Estimated Budget: $5 million
- Funding Source: State of Colorado Capital Renewal project
- Anticipated Timeframe: Dec. 2024 – Aug. 2025 & Dec. 2025-May 2026
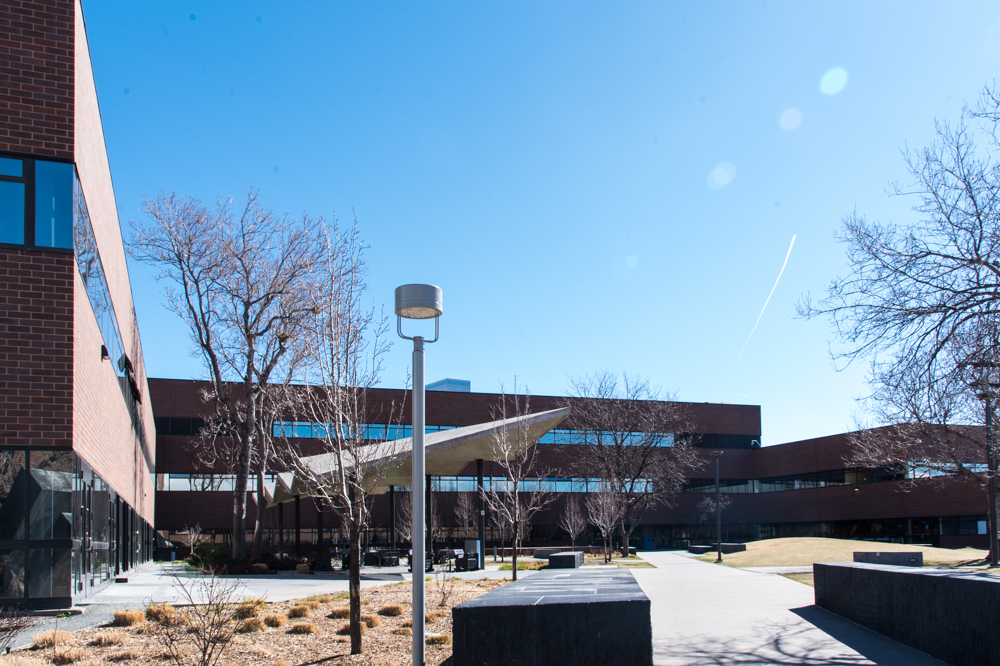

Curtis & Champa Streets Walkway Improvements
Update walkways and emergency drive lanes to meet updated ADA compliance requirements. Update landscaping and add seating to improve outdoor environment on campus.
- Location: Curtis & Champa Streets between 10th and 11th
- Estimated Budget: $1.7 Million
- Funding Source: State of Colorado Controlled Maintenance funded project
- Anticipated Timeframe: Jan. 2025 – July 2025
Early Learning Center & Workforce Housing
This newly constructed building will be a 12-story apartment building with both affordable and market rate apartments. This offers a great option for campus community members to live close to where they work and go to school. The building will also include a new state of the art location for Auraria Campus’ Early Learning Center.
- Location: Lot East of the Tivoli Garage
- Estimated Budget: TBD
- Funding Source: Combination of private developer funds, grants, capital campaign/philanthropic dollars, upfront ground lease dollars and debt financing
- Anticipated Timeframe: Nov. 2025 – Sept. 2027
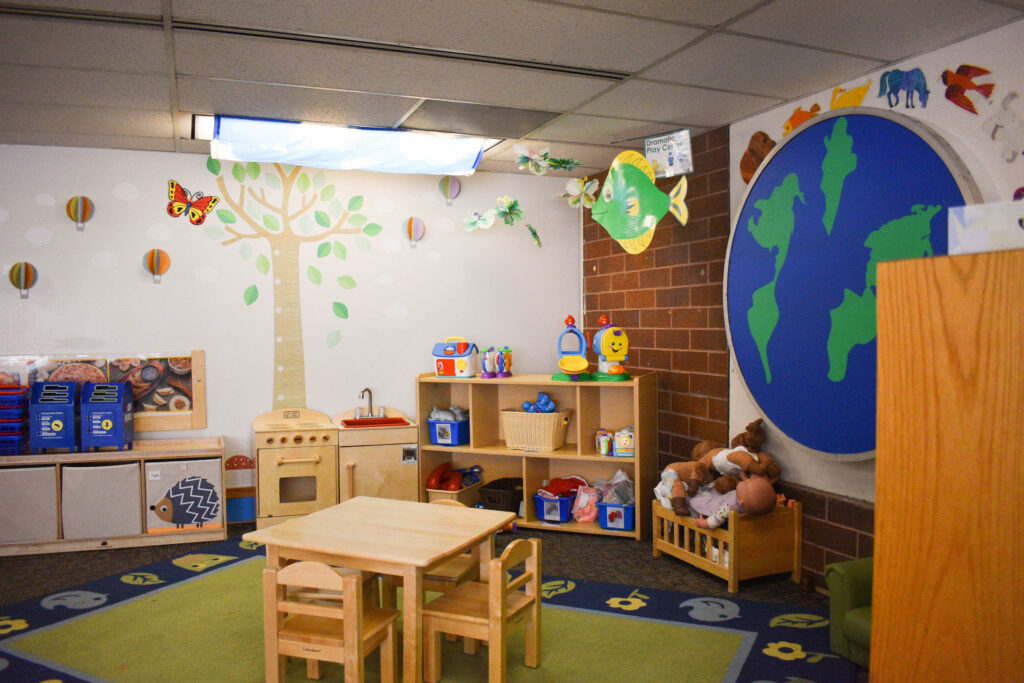
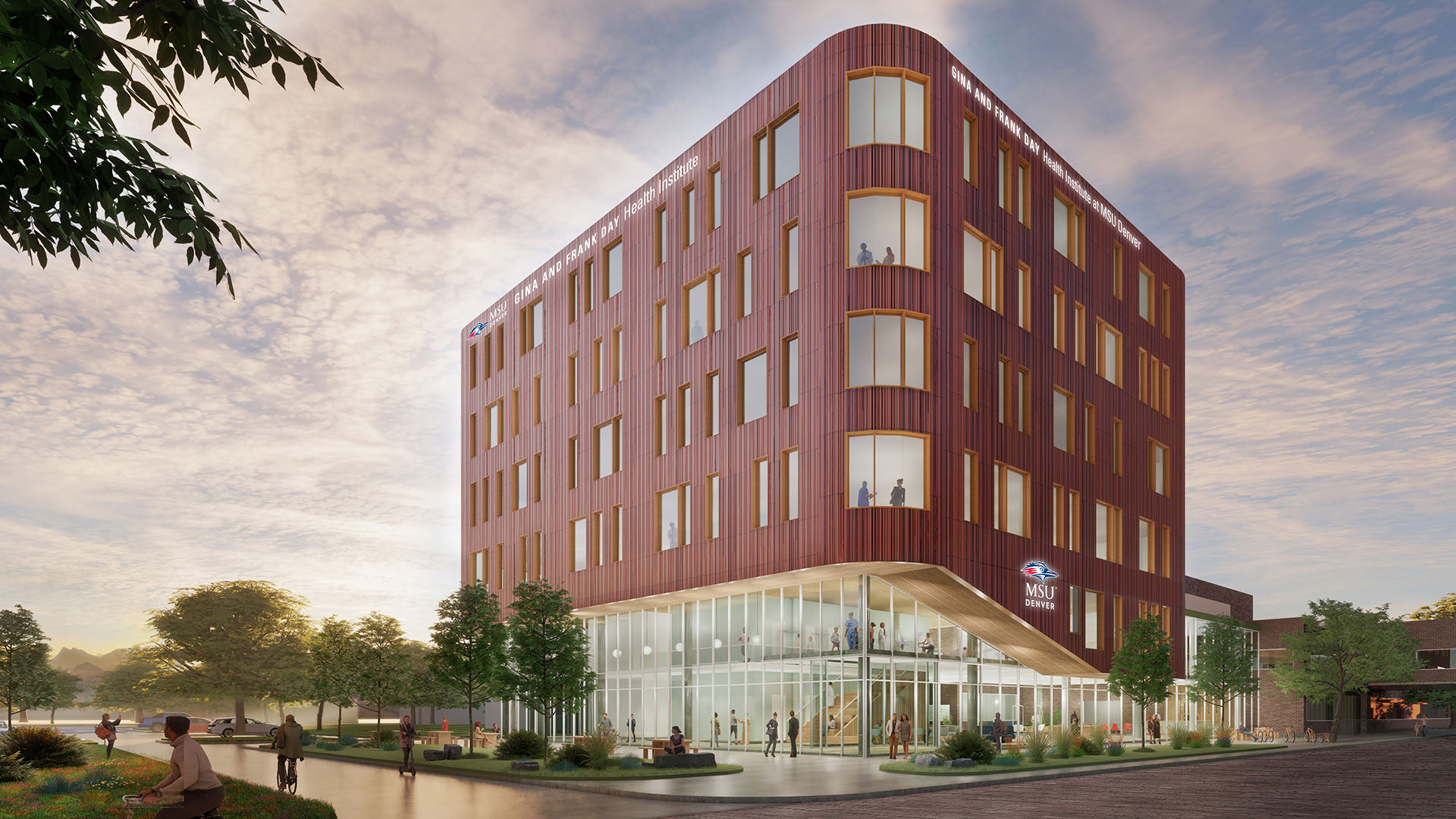
MSU Health Institute Tower
MSU Denver is constructing a new 70,000 square foot tower addition to the West Classroom Building. The building will house the majority of the Gina and Frank Day Health Institute program including 10 health-related academic departments that are training students for careers in nursing, nutrition, behavioral health, physical therapy, and social work.
- Location: South end of the West Classroom building at Champa & 10th Street
- Estimated Budget: $65 million
- Funding Source: State of Colorado funding, grants, and donations
- Anticipated Timeframe: Nov. 2025 – May 2027
MSU Denver Housing & Retail Building
MSU Denver is constructing a 12-story student housing building. The building will include a floor dedicated to the Classroom to Career Hub (C2 Hub), which, in collaboration with Community College of Denver, connects students with career opportunities and industry partners. The ground floor will house multiple food and beverage options for students, faculty, staff, and community members.
- Location: Lot East of the Tivoli Garage
- Estimated Budget: $115 million
- Funding Source: Student housing revenue as well as state allocations and philanthropic contributions
- Anticipated Timeframe: June 2025 – March 2027
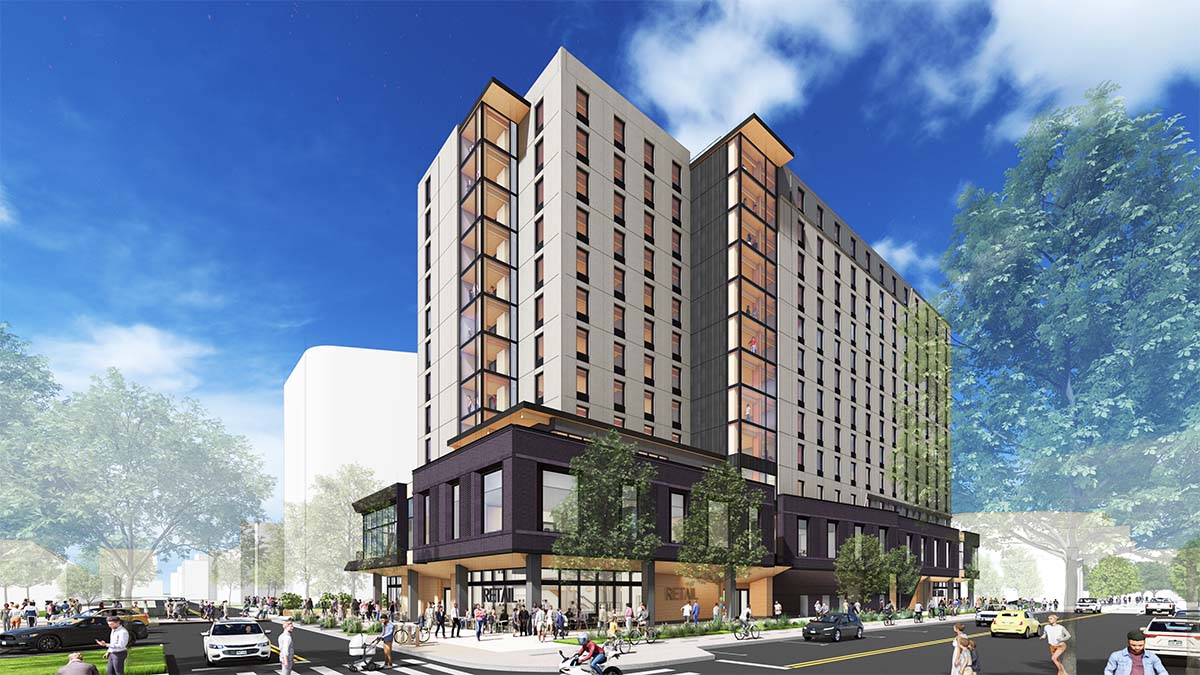
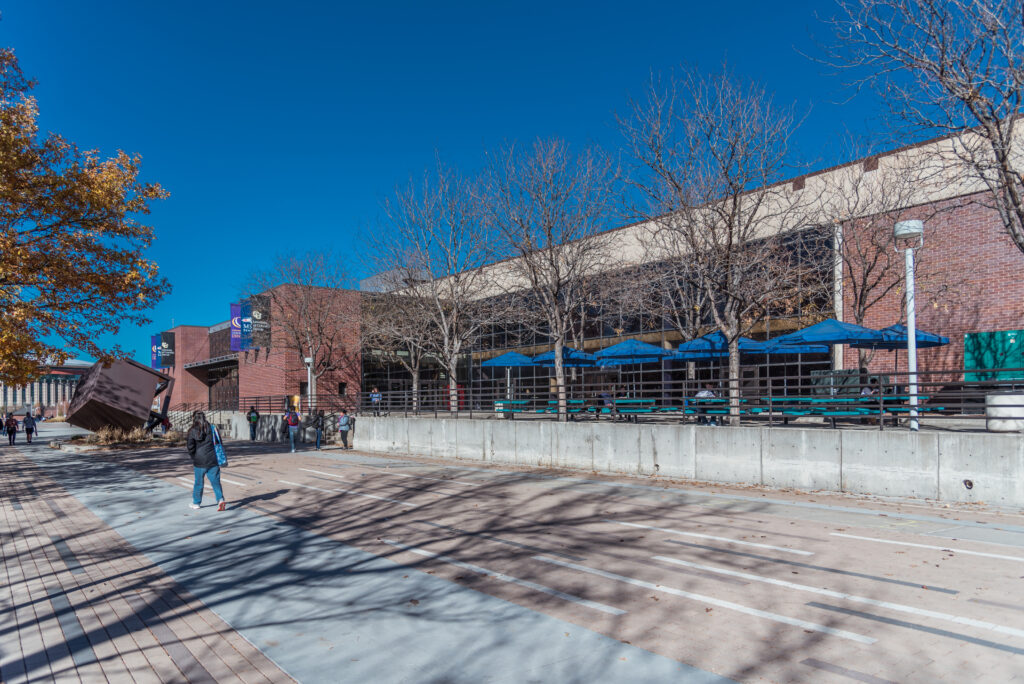
Events Center – Project B
Replacing Air Handling Units and the HVAC system in the Events Center
- Location: Events Center
- Estimated Budget: $8 million
- Funding Source: State of Colorado Capital Renewal project
- Anticipated Timeframe: Dec. 2024 – Dec. 2025
Window Replacement Project – Project c
Replace all or a portion of the original windows in each of the identified buildings with new energy efficient windows to help improve comfort in offices and classrooms as well as meet the Auraria Campus Climate Action Plan goals.
- Locations: Boulder Creek, PE/Events, West Classroom building, Central Classroom building, Cherry Creek
- Estimated Budget: $10 million
- Funding Source: State of Colorado Capital Renewal project (also part of the Energy Performance Contract project (EPC)
- Anticipated Timeframe: June 2025 – Dec. 2026
